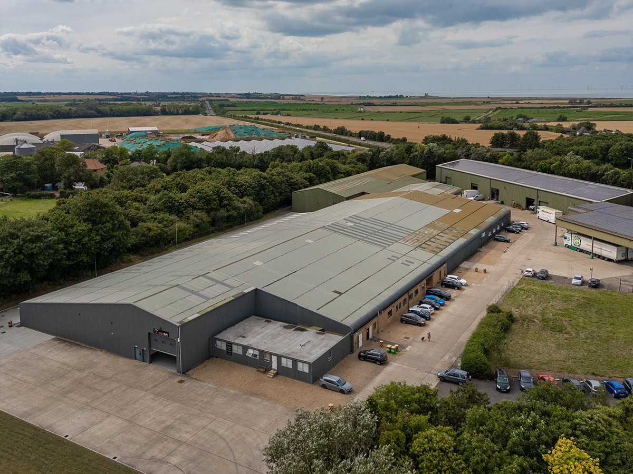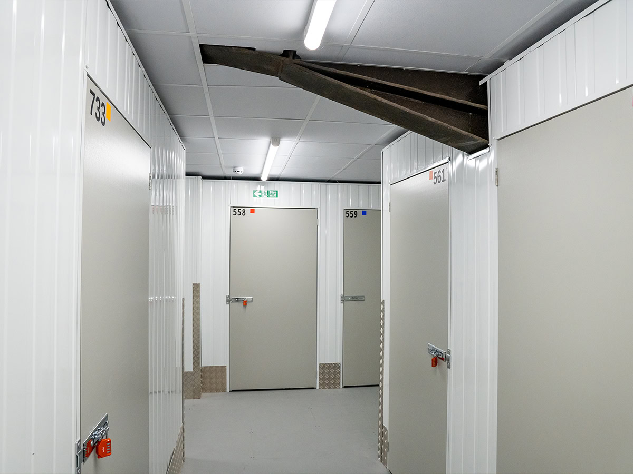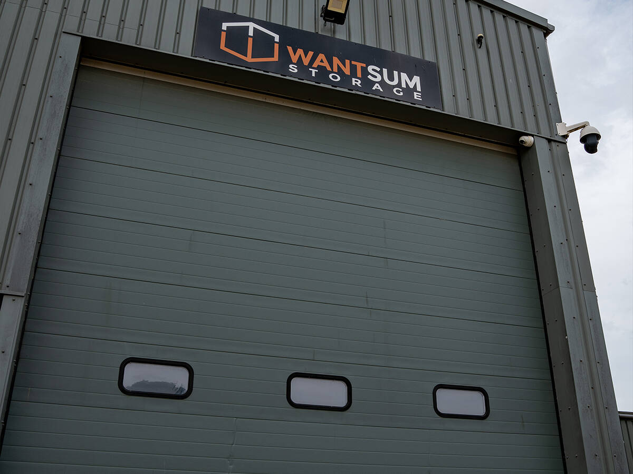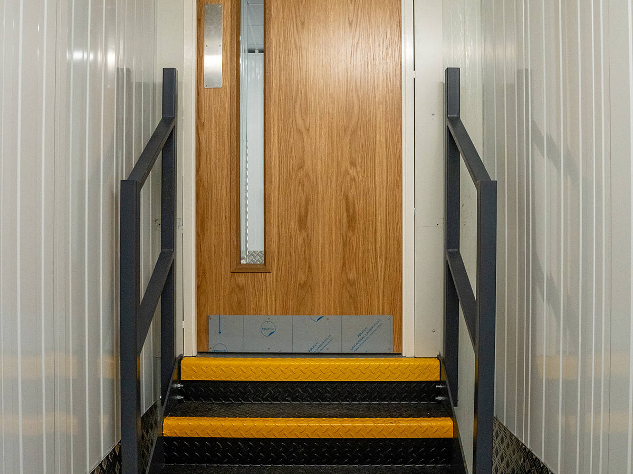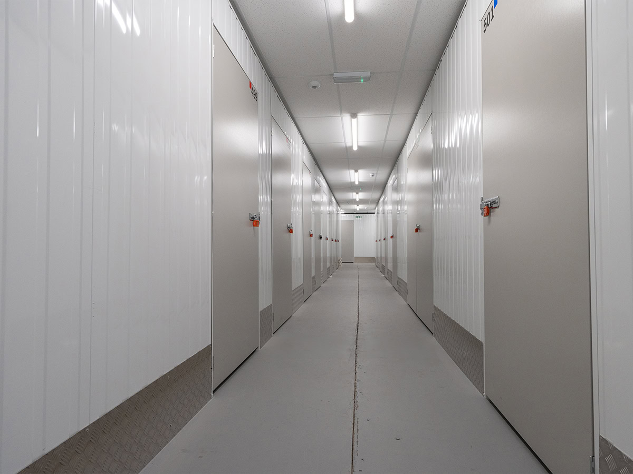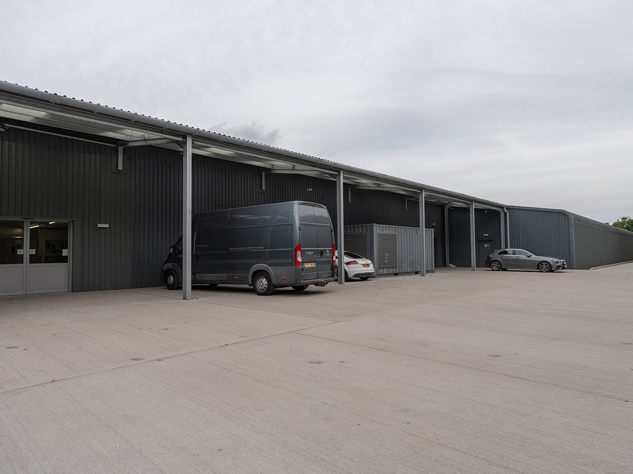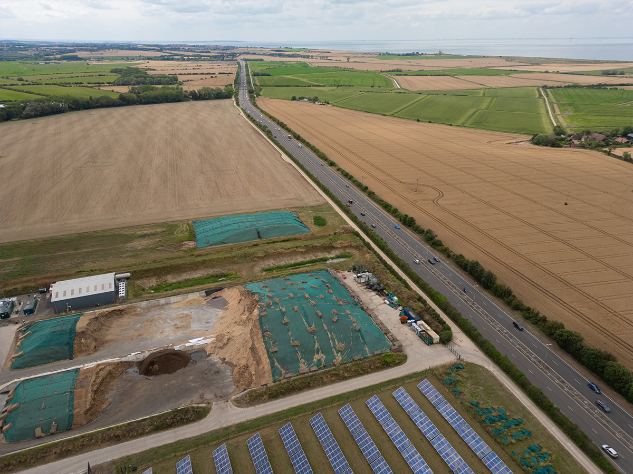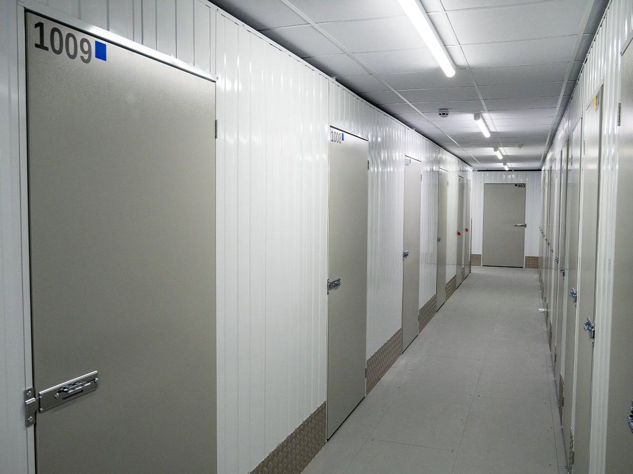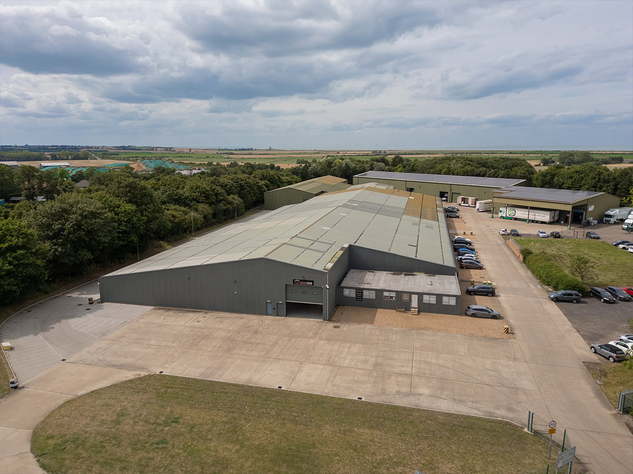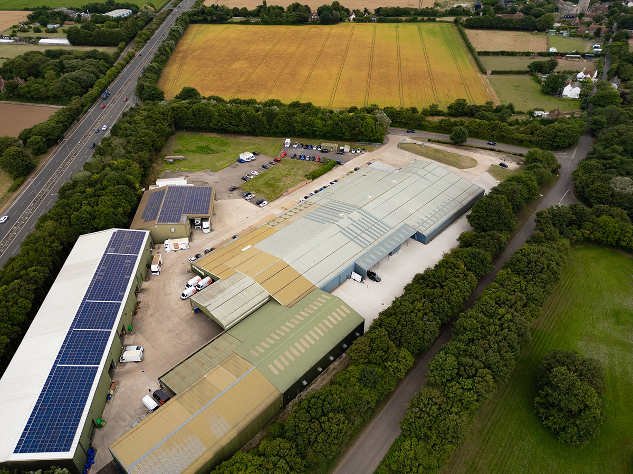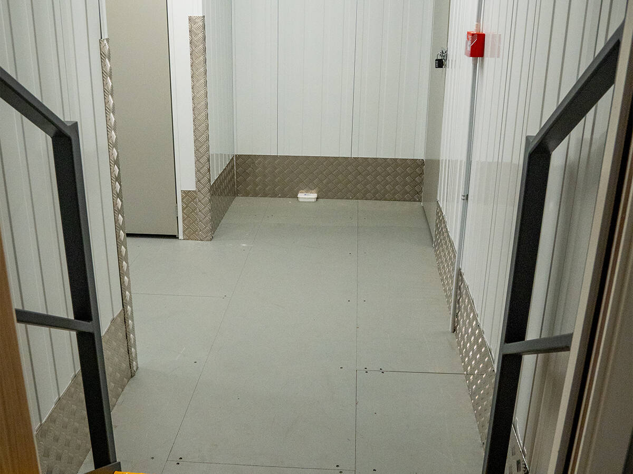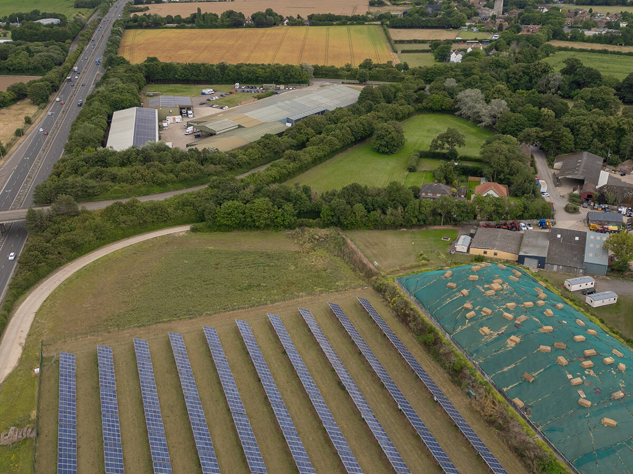Wantsum Self Storage
Old potato processing plant given new lease of life and transformed into a self storage facility
Customer: Wantsum Self Storage
Download: Case Study
Location: Kent, England
Range of Unit Sizes: 16 sq ft to 200 sq ft
Door Colour: Goosewing Grey
Door Trim Colour: White
Scope of works:
- Partitions
- Consultancy
- Kicker plates
- Latches
- Corner guards
- Fire enclosure
- Electrics
- Building control
- Mezzanine
Project Summary
Wantsum Self Storage, located in the Kentish countryside, was originally an old potato processing plant which served its purpose for over a decade. The owner, Jim Pace, contacted Kuboid to find out if they could breathe some new life into the building and convert it into a self storage facility. Together they explored the feasibility, and Kuboid assessed the building’s unique design and layout, ultimately concluding that it was possible.
The project presented several challenges, particularly due to the building’s four-degree floor gradient designed for water drainage. Kuboid’s expert team meticulously scribed each partition panel to accommodate uneven floors, ensuring a precise fit.
Upon completing the first phase, which included ground and first-floor units, demand quickly surged, prompting plans for expansion. Kuboid installed a fire compartmentalisation wall, effectively adding an additional 2000 square meters of space to meet the increasing needs of customers. To enhance accessibility, Kuboid designed a new canopy on the west elevation, featuring sliding doors and lifts to provide shelter and ease of access for customers. With a focus on maximixing every inch of space, Kuboid creatively navigated height variations within the building, even incorporating ramps for seamless movement between different areas.
This project became a standout for Kuboid, showcasing their ability to transform redundant spaces into thriving facilities, maximising profitability and functionality for the building’s new purpose.
“This project became one of my favorites, not only because of the working relationship with the owner but also due to our shared goal of maximising inch of space available. This included cutting into the roof line to give us sizeable rooms!"
- Andy O'Dell, CEO
