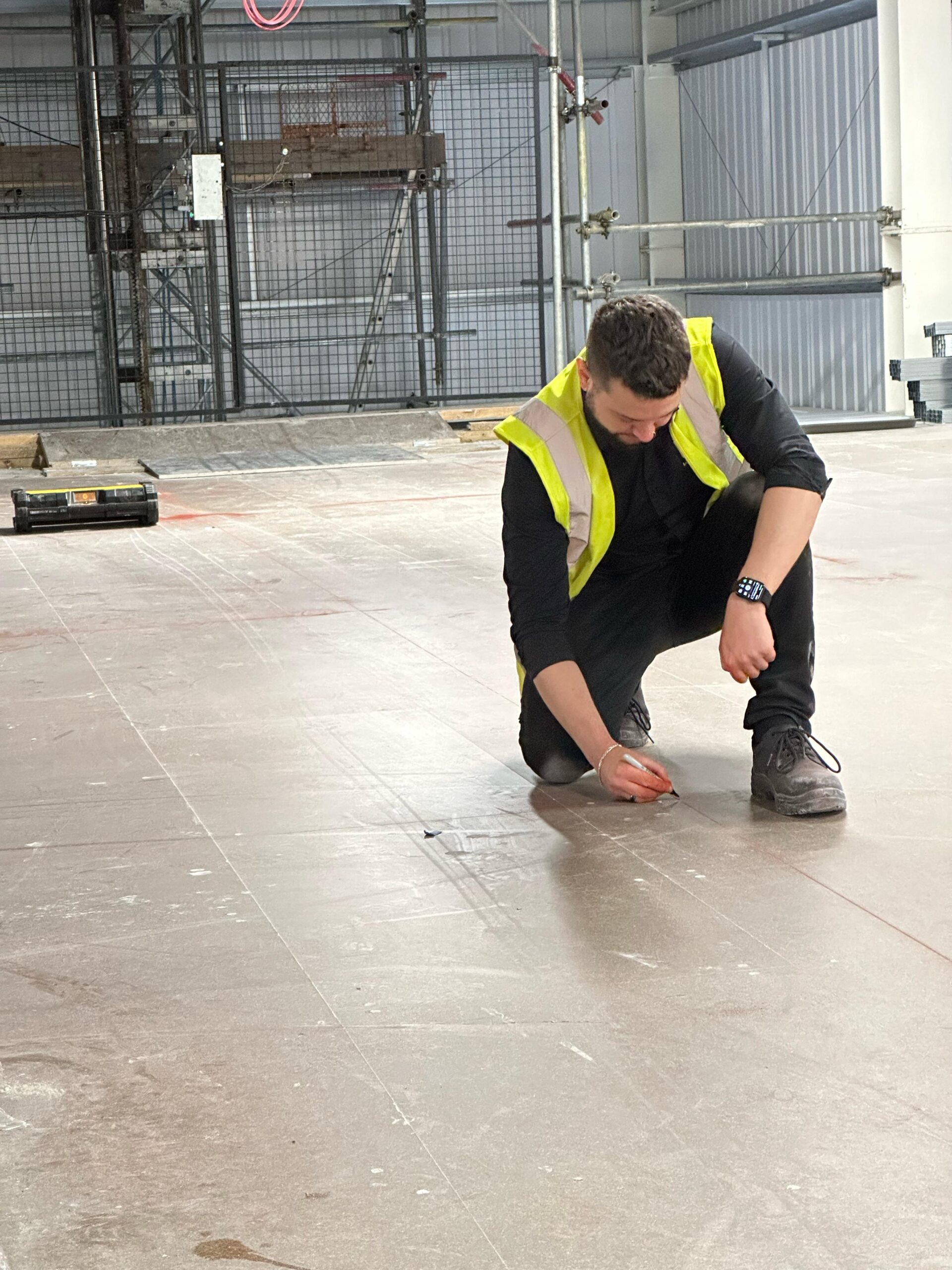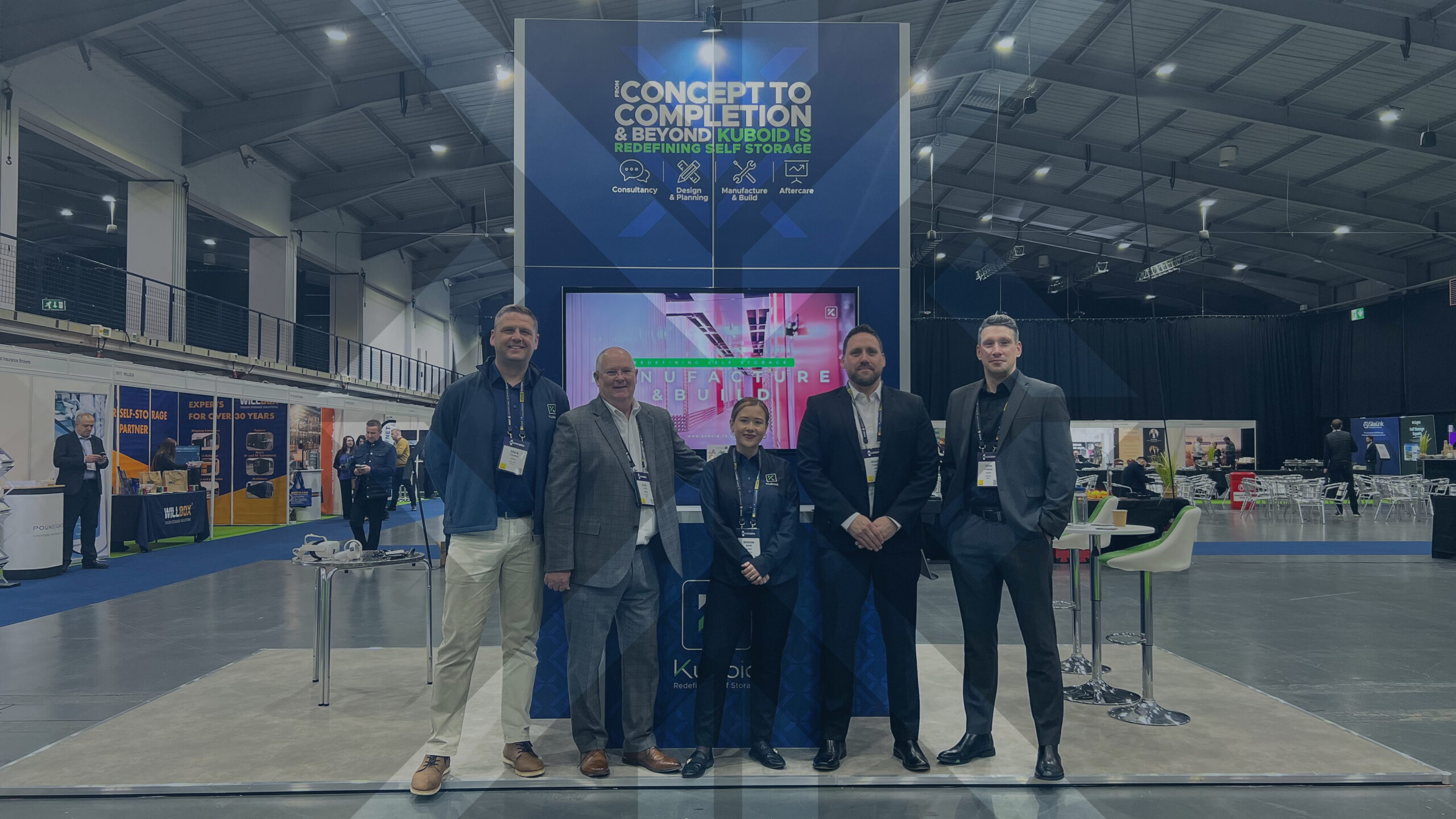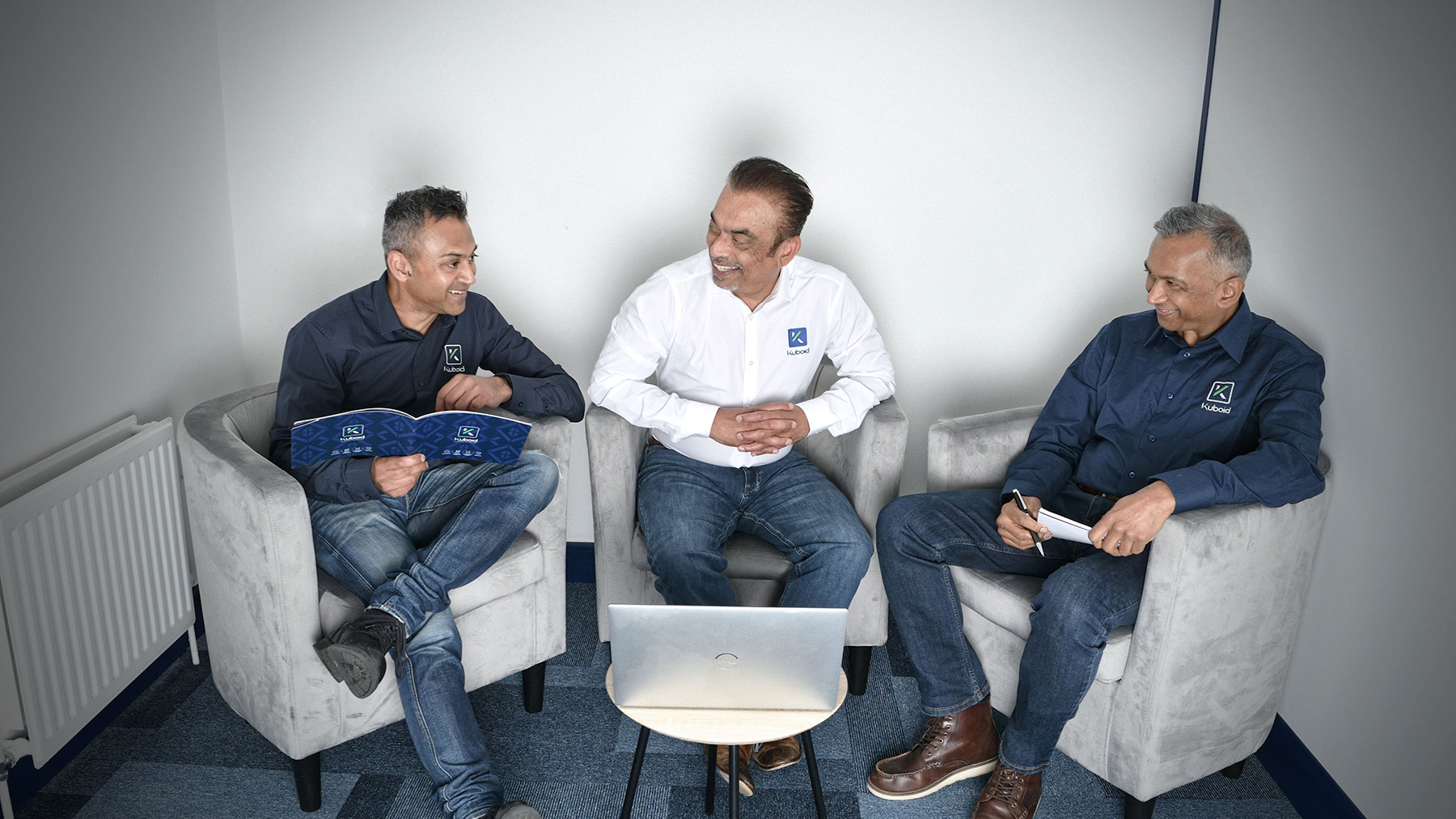Behind the scenes of your self storage facility design journey, there’s a whole world of creativity, problem-solving, and dedication. We recently had the chance to speak with Alex, a valued member of our Design Department, who explains how we set ourselves apart from others in the industry, overcome challenges, and continue to push the boundaries at Kuboid.
Self Storage Design with Alex
Alex is a skilled designer who has been with Kuboid for almost two years. With a keen eye for detail and a talent for optimising space, Alex has consistently delivered designs that exceed the expectations of our customers. He has been involved in designing various self storage projects across the UK, from the biggest names in the industry to small but complex buildings.
What inspired you to pursue a career in CAD Design, particularly in self storage?
During school, we had the opportunity to try out CAD and I loved it, so I continued to pursue it as a career. Self storage design is dynamic; it’s all about thinking outside the box and finding the best solution for the customer. That’s what drew me to Kuboid.
Can you talk to us about the process of designing a self storage facility?
The process will always start with a site survey to access the area and its environment. It’s important to us that we visit the site and meet the customer to look at the space ourselves. Then, it’s all about teamwork—working with the sales team and understanding the customer’s vision. We’ll place the units using our tried and tested Kuboid mix based on years of experience and previous customer success. Throughout the process, we remain agile and adaptable, making adjustments as needed to ensure that the final design meets our customer’s needs and exceeds their expectations.
What are some of the biggest challenges you’ve faced whilst designing self storage facilities, and how did you overcome them?
We recently designed a four-tier storage facility based on a satellite image. The information provided by the customer was limited, however, we achieved an above-average yield and the customer was thrilled with the final design. Tricky layouts and limited info? We’ve seen it all. Communication and collaboration are key!
Can you share any notable success stories or memorable projects you’ve worked on at Kuboid?
I worked on a project located in France which was given to me when our lead designer went on maternity leave. I was excited by the project but it was very complicated, mainly because of the old crane foundations that put constraints on where we could place our mezzanine support columns. Normally, we aim for an even pattern in their placement, but this time we had to reposition them in a unique way. To complicate things further, additional features to the design had to be made to accommodate the different building regulations in France. Although the project was challenging, we persevered and overcame the obstacles. I was very proud of our achievement when the facility opened.
In your opinion, what sets Kuboid’s Design Team apart from others in the industry?
 I believe it’s our commitment to innovation and our passion for each customer’s project! We’re constantly pushing the boundaries of what’s possible in CAD design, and we pay attention to the minor details. We have a passion for getting it right so we can give our customers the best possible layout in terms of both the yield and end-user useability
I believe it’s our commitment to innovation and our passion for each customer’s project! We’re constantly pushing the boundaries of what’s possible in CAD design, and we pay attention to the minor details. We have a passion for getting it right so we can give our customers the best possible layout in terms of both the yield and end-user useability
Find out more about the Kuboid Team.
Keep up to date with the latest self storage industry news and trends.

