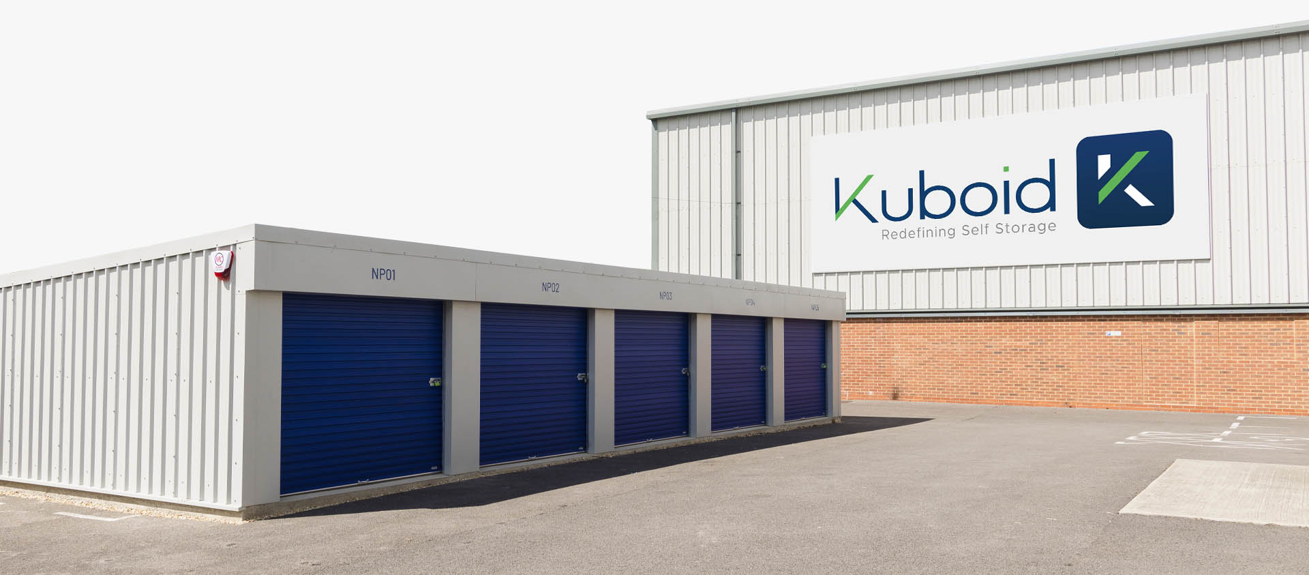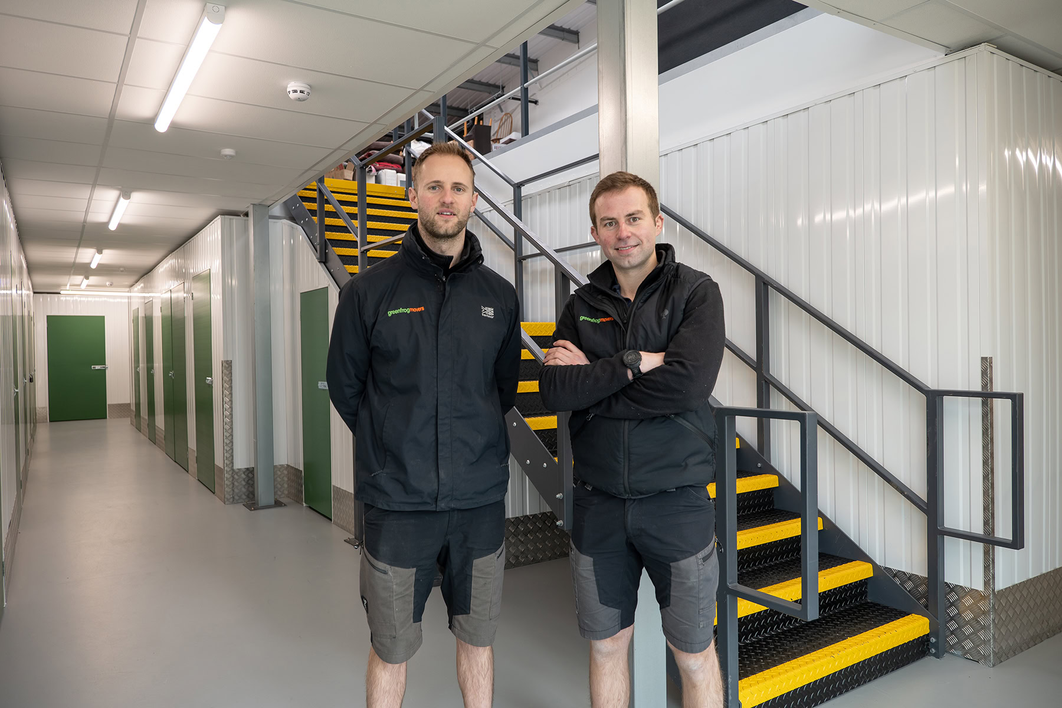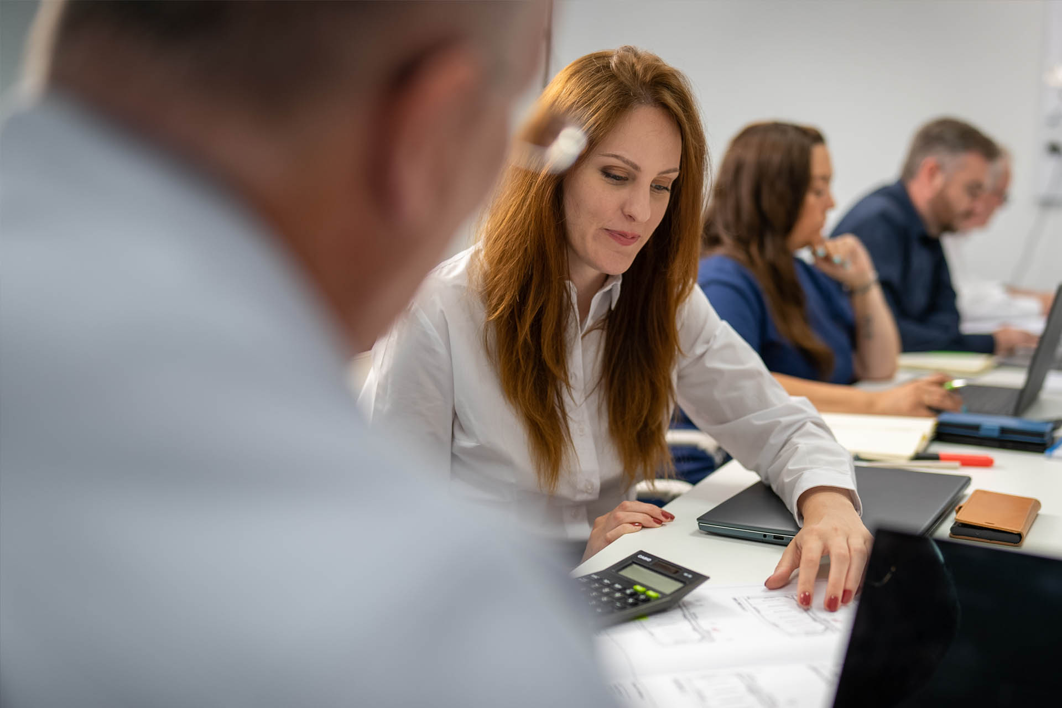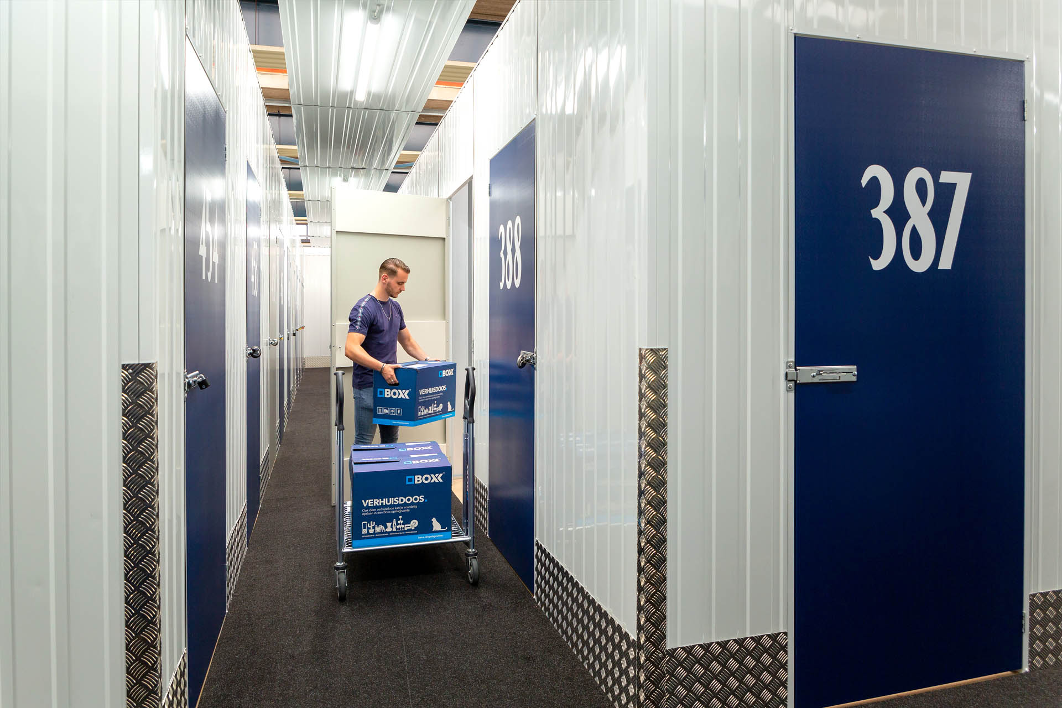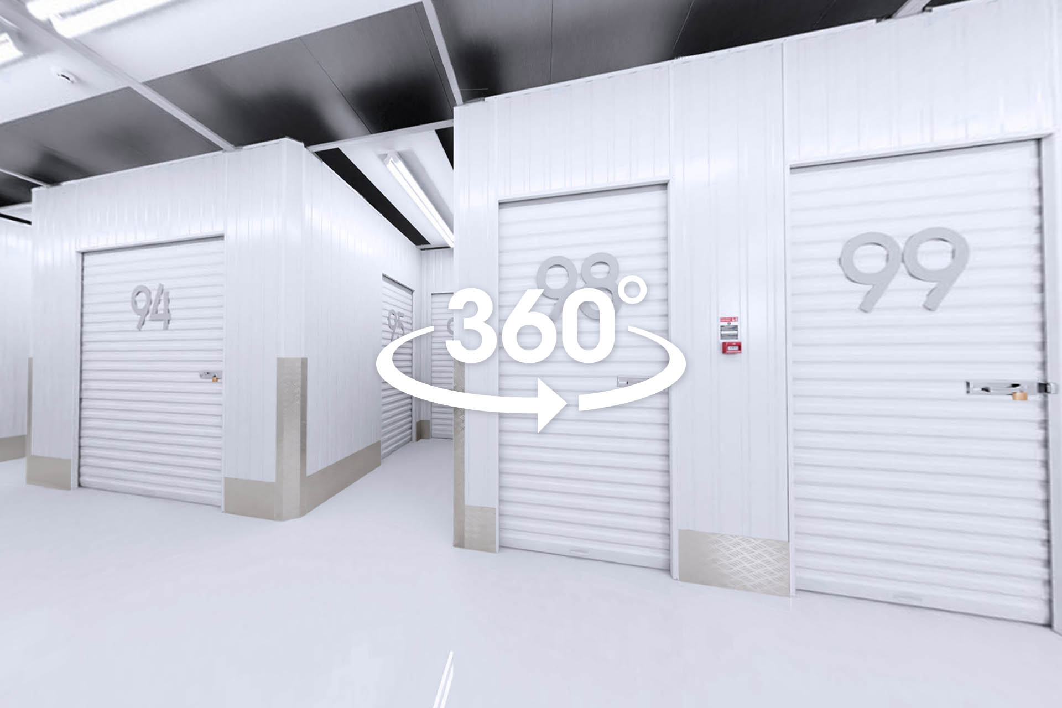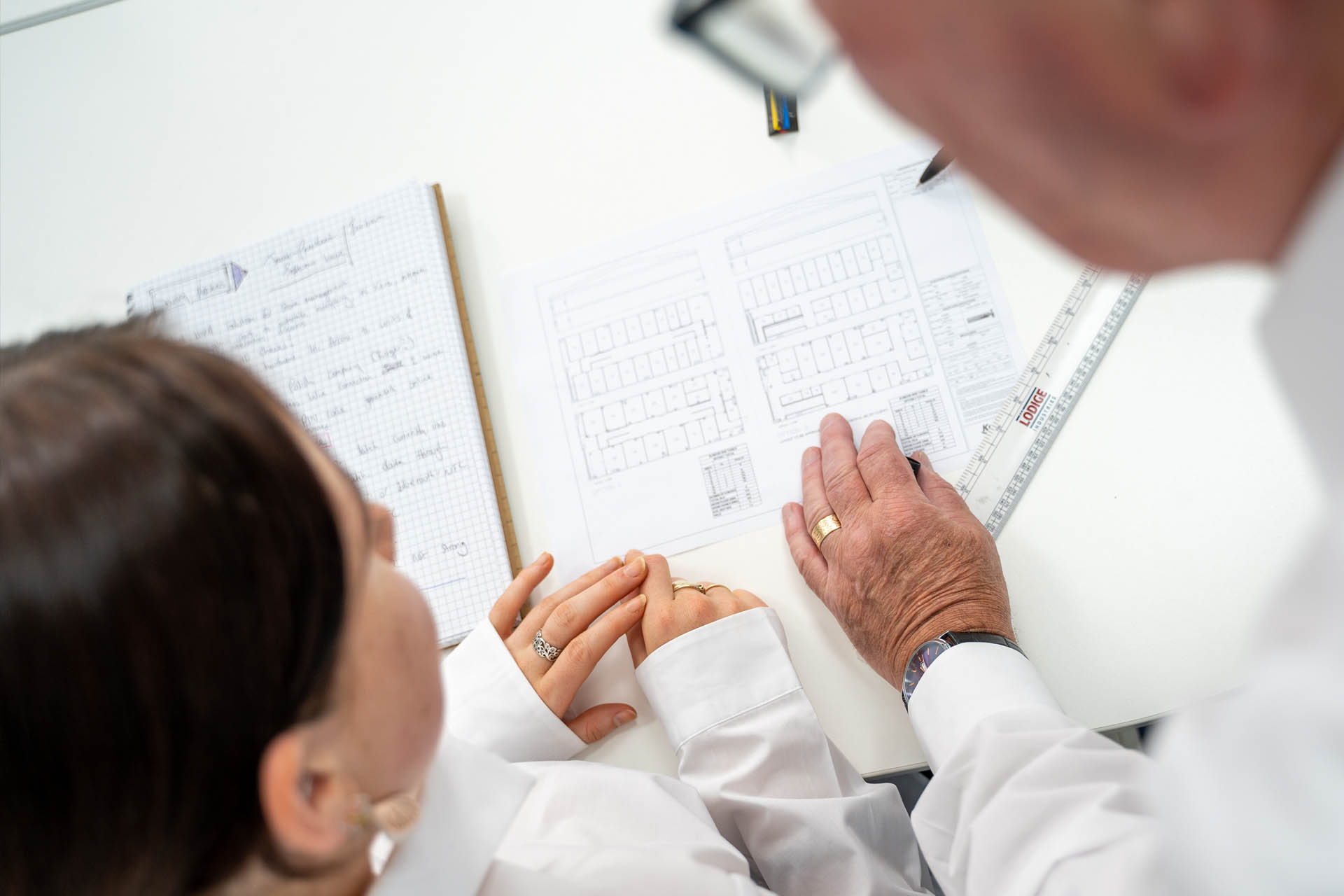Self StorageFit Out Options
Deciding to build a self storage facility is a significant step, but understanding the various fit-out options available is crucial to create a versatile, efficient and profitable self storage facility
Deciding to Build a Self Storage Facility
The self storage industry has seen significant growth, driven by the increasing need for secure and accessible storage solutions, whilst deciding to build a self storage facility is a significant step, understanding the specifics is crucial.
As seasoned manufacturers and fit-out experts of self storage facilities across the UK and Europe, we recognise that each project presents distinct challenges. Some installations involve fitting self storage units into purpose-built spaces, while others require creative solutions to adapt units into existing structures. Whatever the project constructing a self storage facility is a significant investment that requires careful planning and execution.
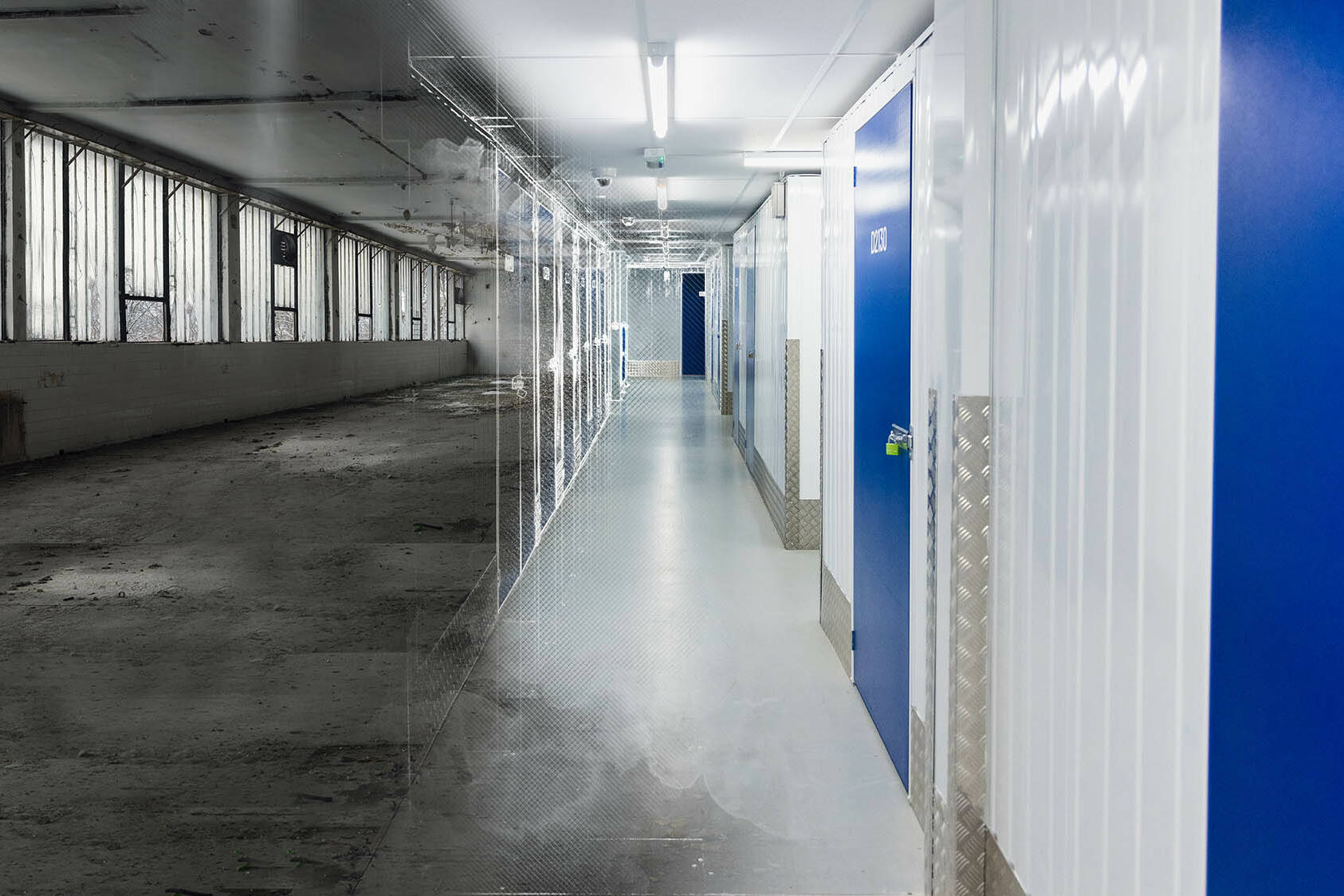
Transforming spaces into profitable self storage facilities is what Kuboid is known for.
Transforming spaces into profitable self storage facilities is what Kuboid is known for.
Building the Right Self Storage Facility: Internal, External, or Both?
Building the right self storage facility involves a careful assessment of various factors such as location, market demand, budget, and the specific needs of your potential customers. Whether you opt for internal units, external units, or a mix of both, the goal is to maximise space utilisation while ensuring security and accessibility. By strategically planning and customising your facility to meet diverse needs, you can create a successful and adaptable self storage business.
Internal self storage units are housed within a larger building that typically includes a reception area and multiple units along corridors. These units can range from small lockers for a few items to large spaces capable of storing the contents of an entire home.
External self storage units are standalone and can be installed individually or as a full structure separated by partition in a terrace formation. Users can easily drive or walk up to these units and access them directly. Perfect if you want to start small, or have unused land that you want to utilise.
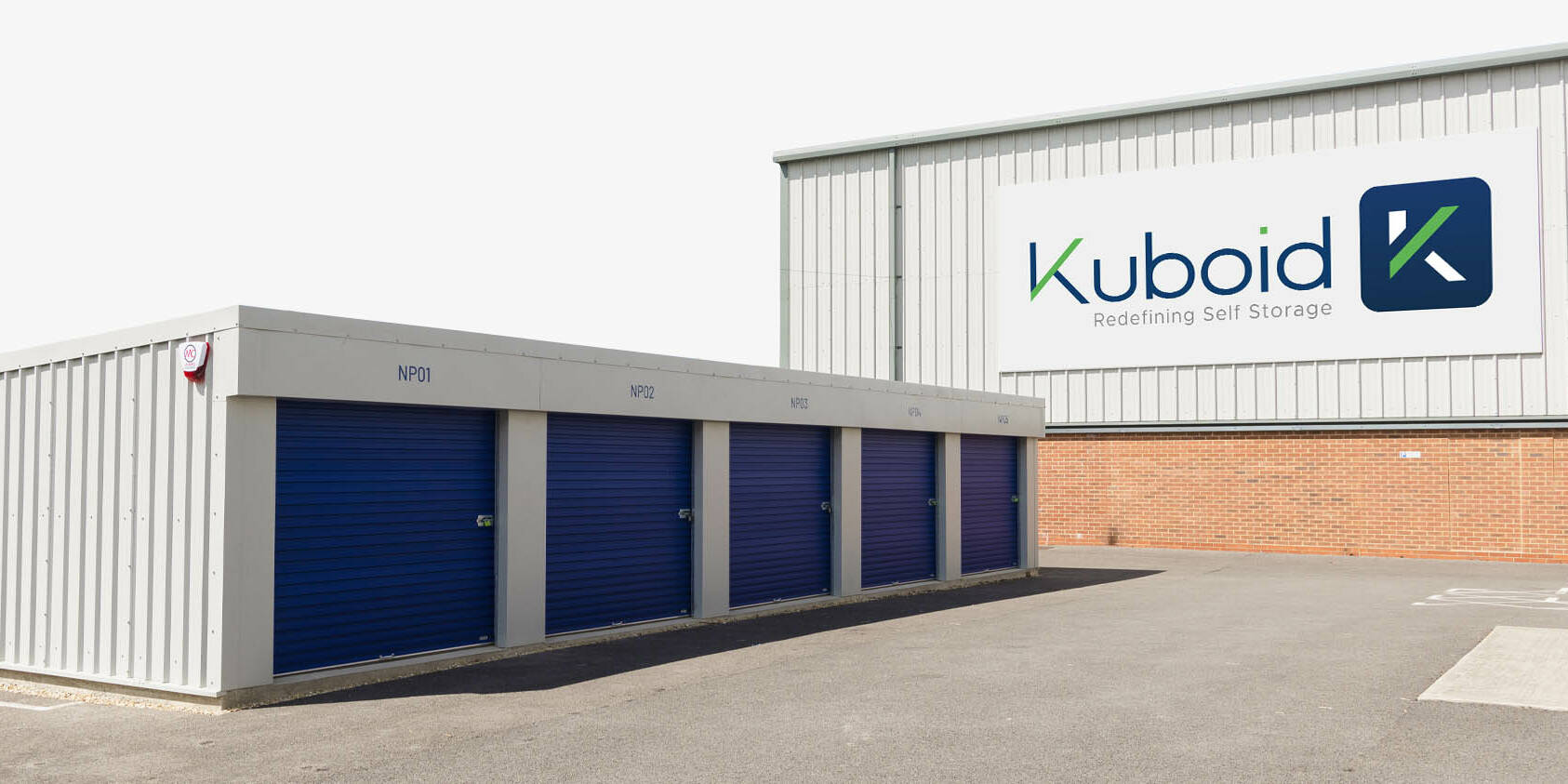
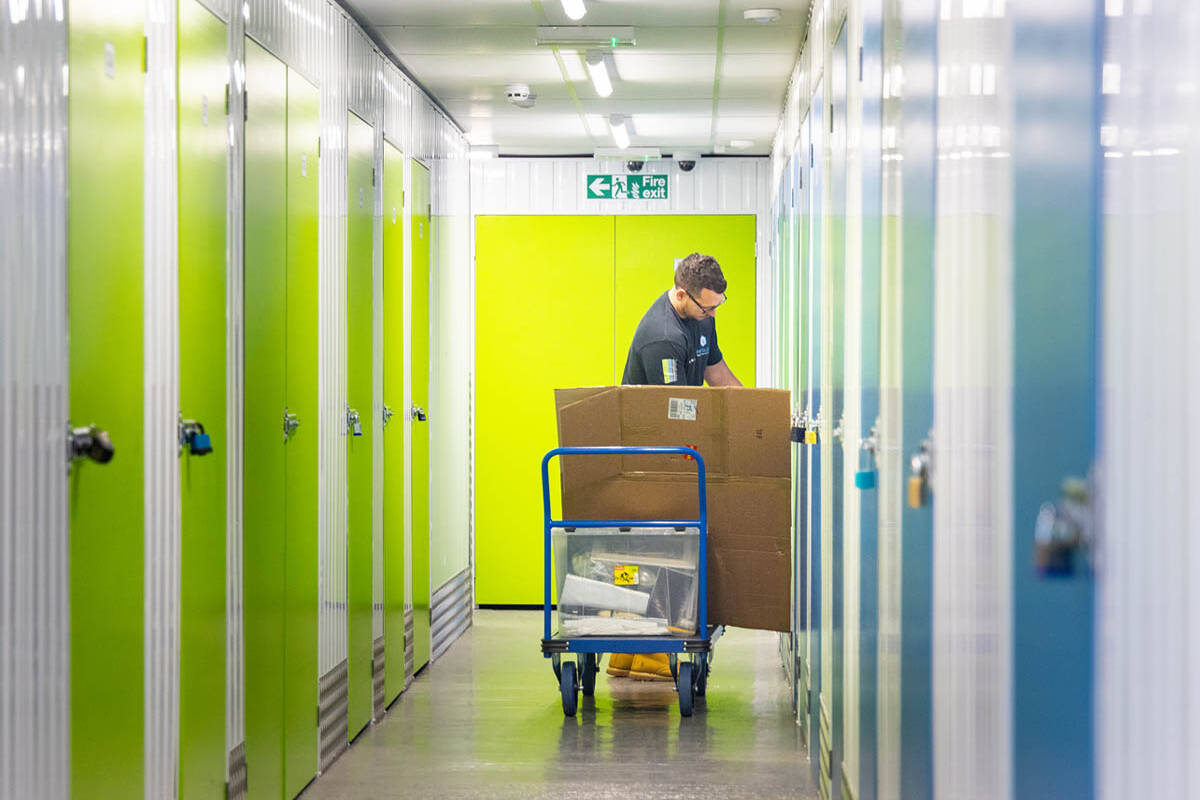
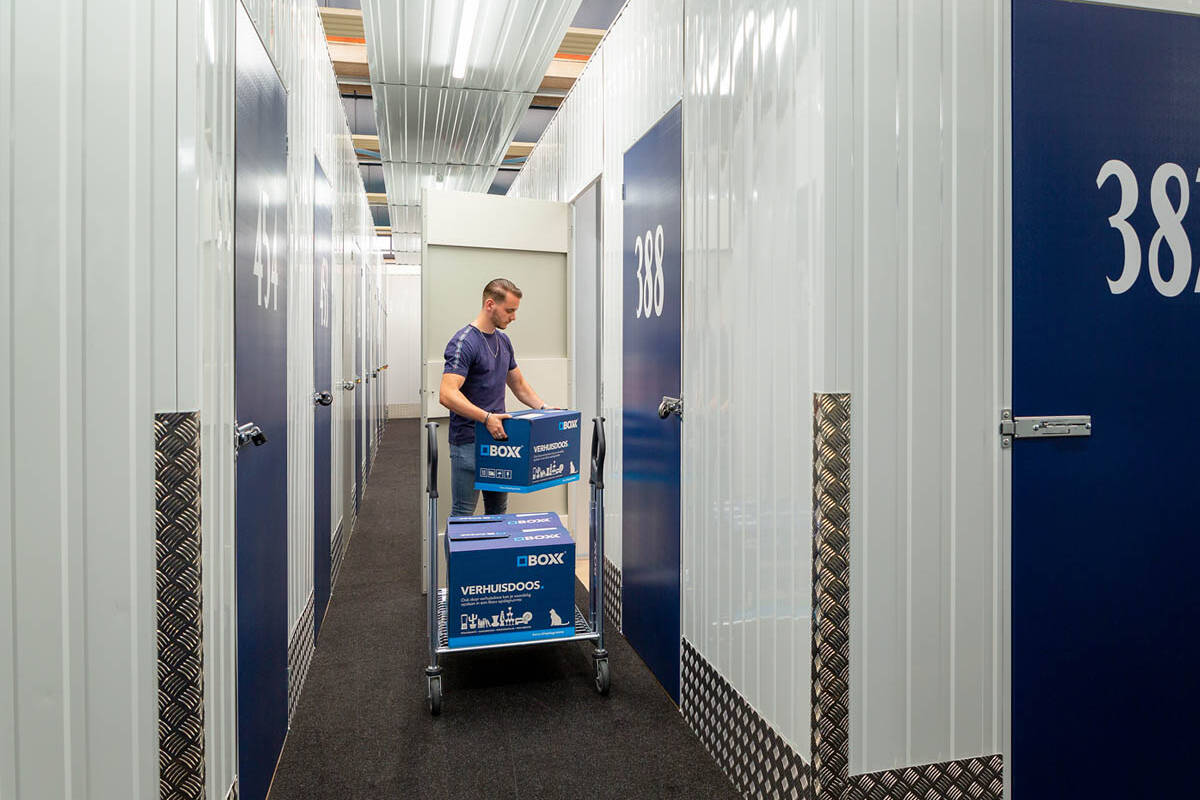
Key Components of Self Storage Facilities
Self storage facilities are more than just empty spaces; they are meticulously designed systems that combine various components to ensure security, accessibility, and functionality. Central to this system are the self storage partitions, which work in conjunction with doors, kicker plates, wall guards, and other accessories to create a cohesive, efficient and robust storage environment.
Building a self storage facility involves several essential components:
- Partition Walls: Used to create individual units and corridors.
- Doors: Options include roller and swing doors, selected based on unit size for optimal security and access.
- Wall protection: Kicker plates, wall and corner guards protect against impacts from carts, trolleys, and heavy items. They are essential for maintaining a clean and professional appearance and extending the life of the partitions.
- Mezzanine Floors: Allow for the efficient use of vertical space in high-ceilinged buildings without major construction.
- Staircases: Needed in multi-floor facilities or to ensure fire safety.
- Security Systems: Including surveillance cameras, access control systems, individual unit alarms and security mesh to ensure the safety of the stored items.
Additional features that can be incorporated into a self storage facility to enhance its functionality and appeal include:
- Climate Control: Installing HVAC systems to maintain optimal temperature and humidity levels for sensitive items.
- Interior Finishes: Choosing finishes for the floors, walls, and ceilings that are durable, easy to clean, and aesthetically pleasing.
- Signage and Wayfinding: Clear and effective signage to help customers navigate the facility easily.
- Customer Amenities: Adding features such as trolleys, packing supplies, work space, and restrooms to improve the customer experience.
- Staircases: Needed in multi-floor facilities or to ensure fire safety.
- Branding: Implementing strong branding elements such as logos, colours, and corporate design to create a professional and recognisable facility.
- Soffit Panels: Conceal unsightly roof beams, piping, or electrical systems, whilst enhancing the facility's appearance and reducing the amount of lighting required.
- Goods Lift: Ensure the safe and efficient transportation of your customer's goods between multiple floor levels.
- Stacker Systems: Perfect when a full mezzanine floor is not practical. Can be installed on top of an existing foundation to maximising available vertical space.
A professional and appealing environment is vital for attracting customers and earning their trust. Strong branding and a clean, well-maintained facility can significantly influence a customer’s choice to store their belongings with you.
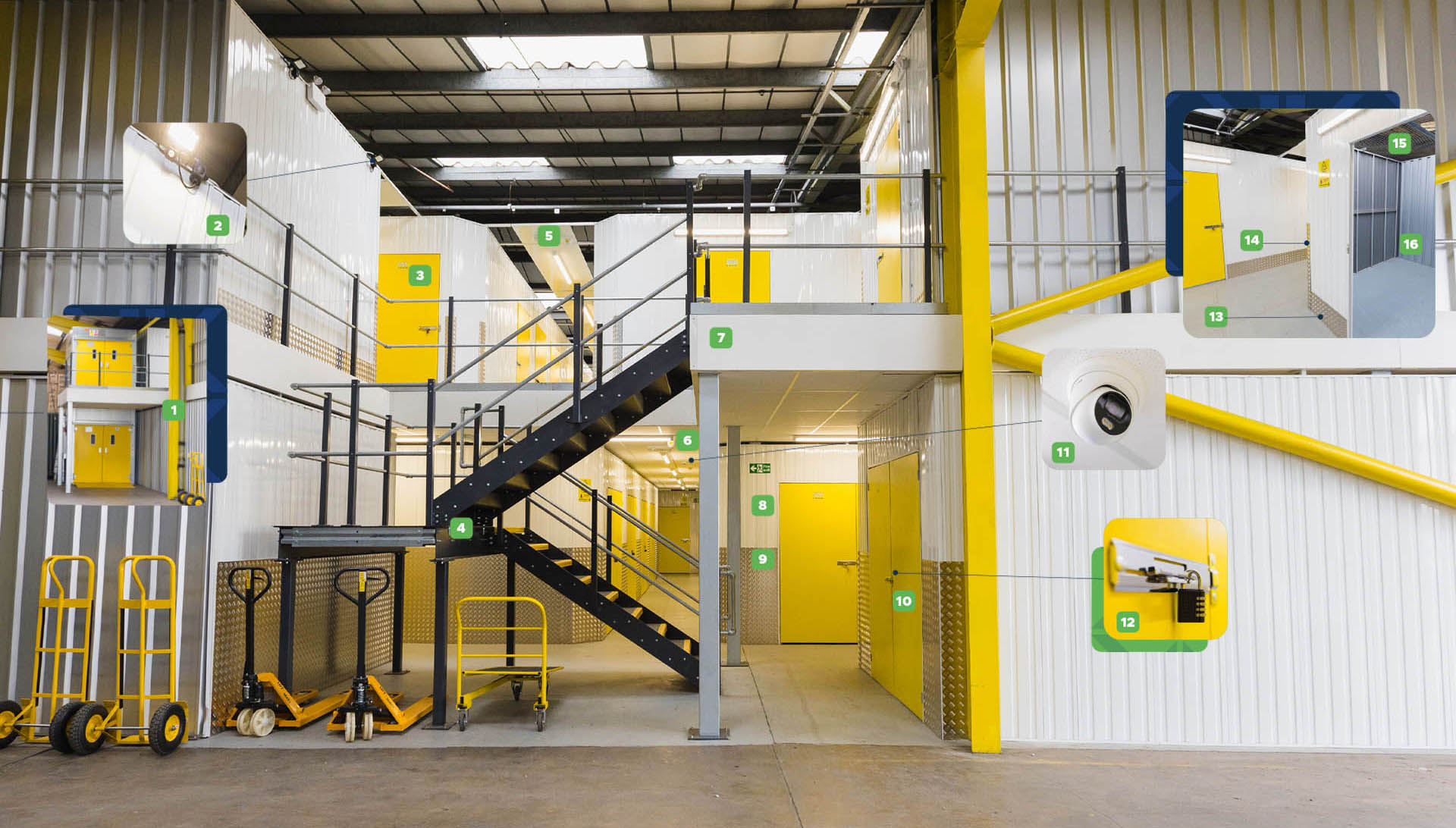
1. Colour branded lifts
2. Motion sensor lights
3. Single swing door
4. Staircase
5. Soffit panels
6. Smoke detector
7 Mezzanine floor
8. External partition
9. Wall guard
10. Double swing door
11. Security system
12. Paris latch
13. Kicker guard
14. Corner guard
15. Security mesh
16. Internal partition
Building a self storage facility involves multiple stages, from initial planning and site assessment to construction and final touches.By understanding the requirements of a self storage fit-out and working with experienced professionals like Kuboid, who offer a full-service solution that alleviates the worry of sourcing multiple suppliers, you can create a successful self-storage business that not only meets but exceeds yours and your customer expectations. With careful planning and execution, your self storage facility can become a valuable asset in your portfolio.
Resources
You may also be interested in...
How to Start a Self Storage Business
Your personal guide to to starting a self storage business
Self Storage Investment: Why Invest?
Investing in self storage can be a lucrative and…
Case Studies
Discover real-life examples of our clients successes, unique challenges, innovative solutions provided and the outstanding results they achieved.
Unit Visualiser
Design your own facility. Bring your self storage…
Designing Your Self Storage Facility: What to Expect & Consider
Designing a self storage facility is a complex but rewarding process that requires careful planning and attention to detail
